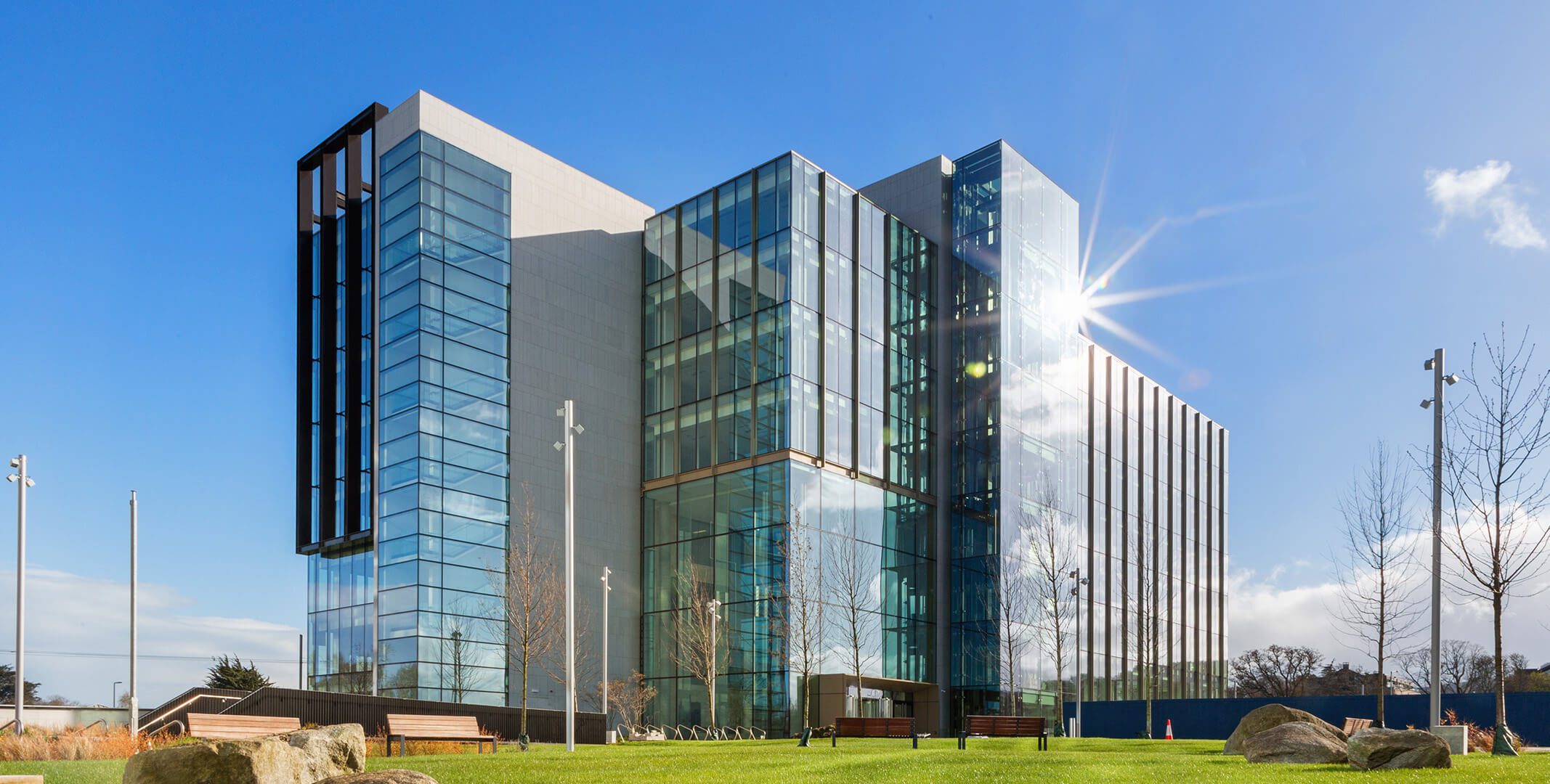
Building N1, under construction, is the first phase of the Building N development and will deliver a total
19,318 sq.m (207,942 sq.ft) of Grade A office accommodation
Building N1 will offer nine floors of premium office space, boasting a breathtaking triple-height reception, panoramic lifts and a the comunal roof garden with 360º views to the Dublin Mountains and the Dublin Bay. It will also count with a Wellness Pavillion and will face a one-acre landscaped garden providing employees and local residents alike with a space to enjoy nature and a more balanced lifestyle.
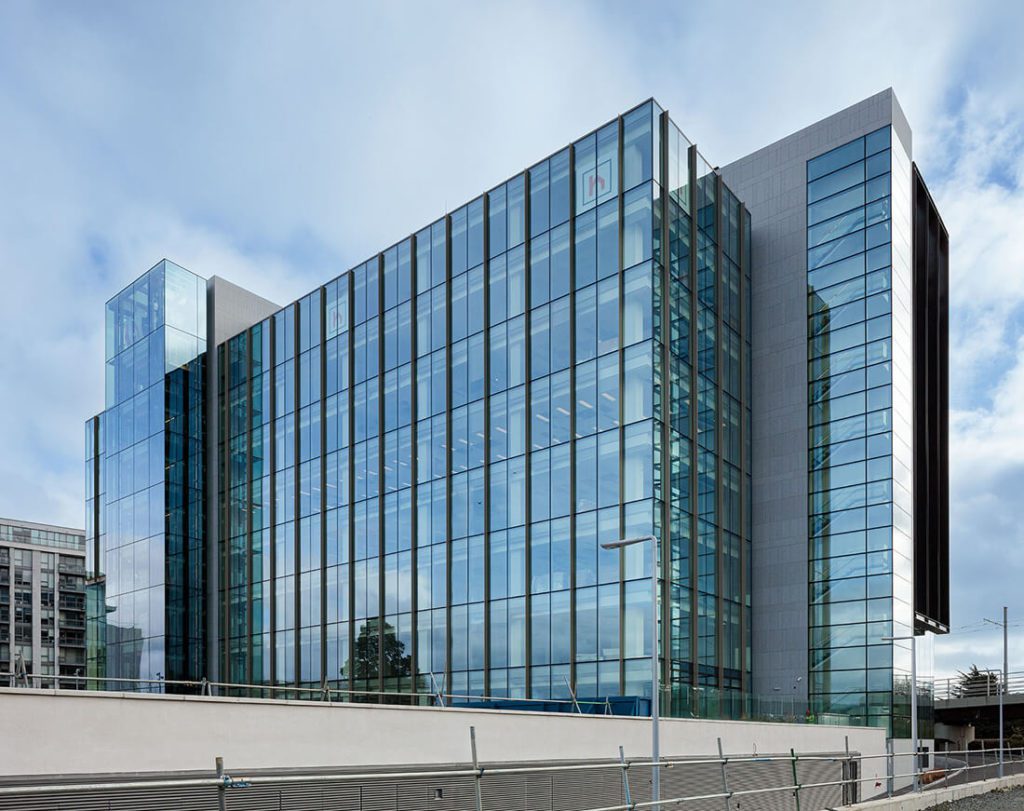
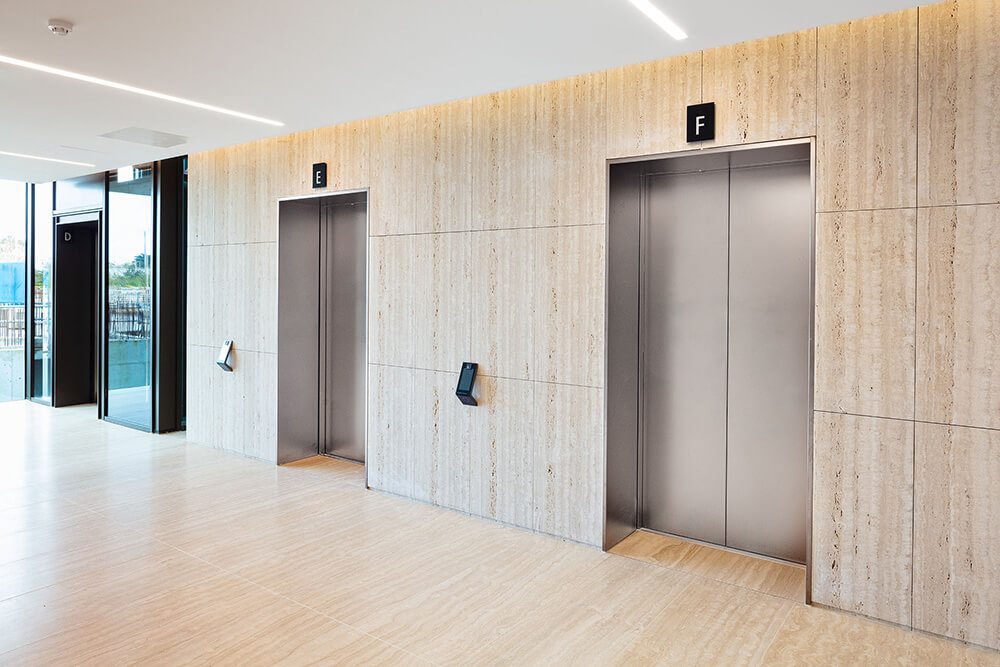
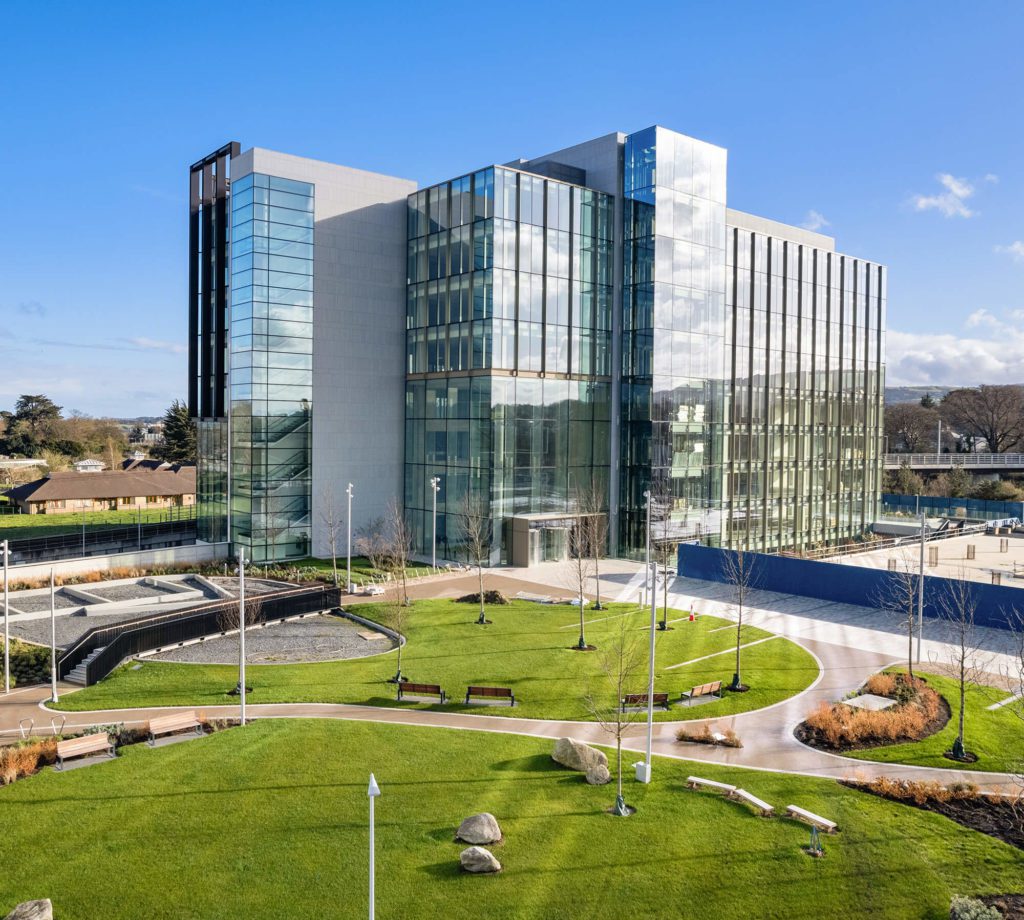
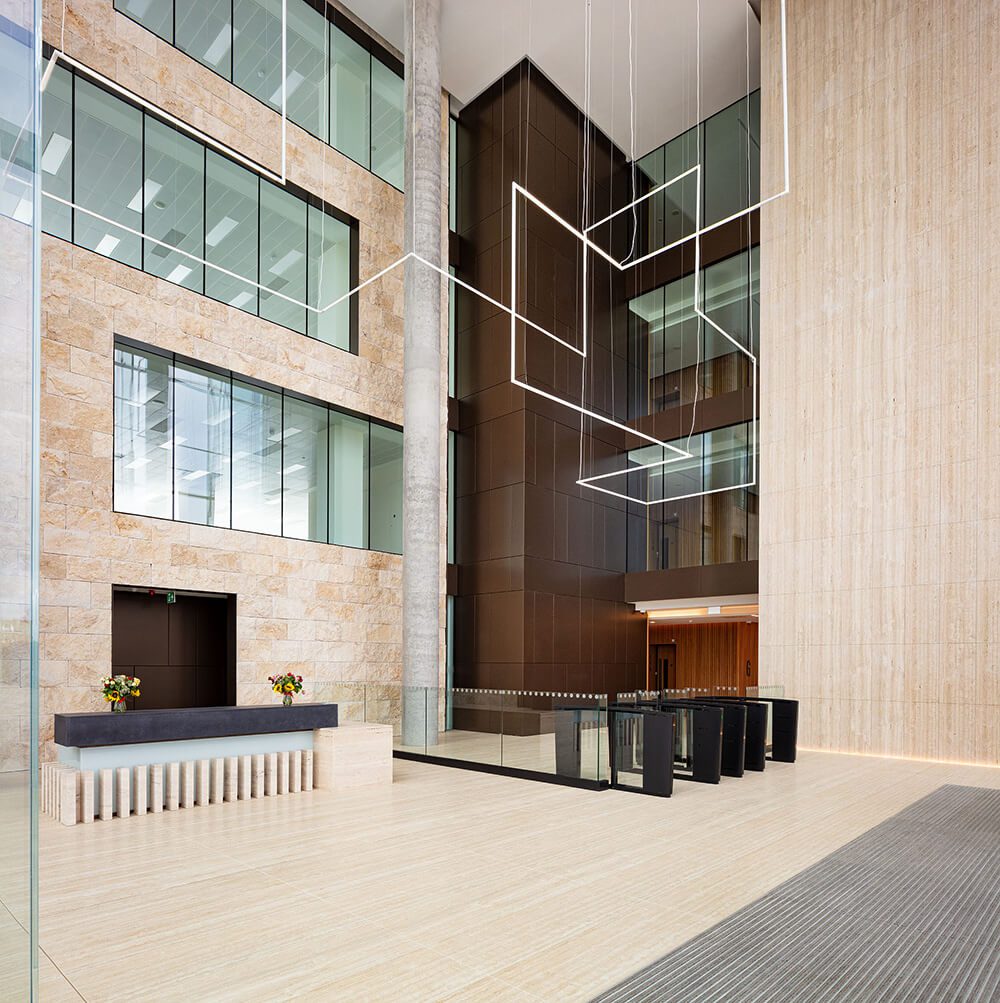
Quality & Sustainability
The exquisite quality of the materials and the design will create consistency across the different phases of the scheme. The building was designed with sustainability in mind, with floors designed to maximise sunlight penetration and to facilitate views of the mountains to the west and south of the site.
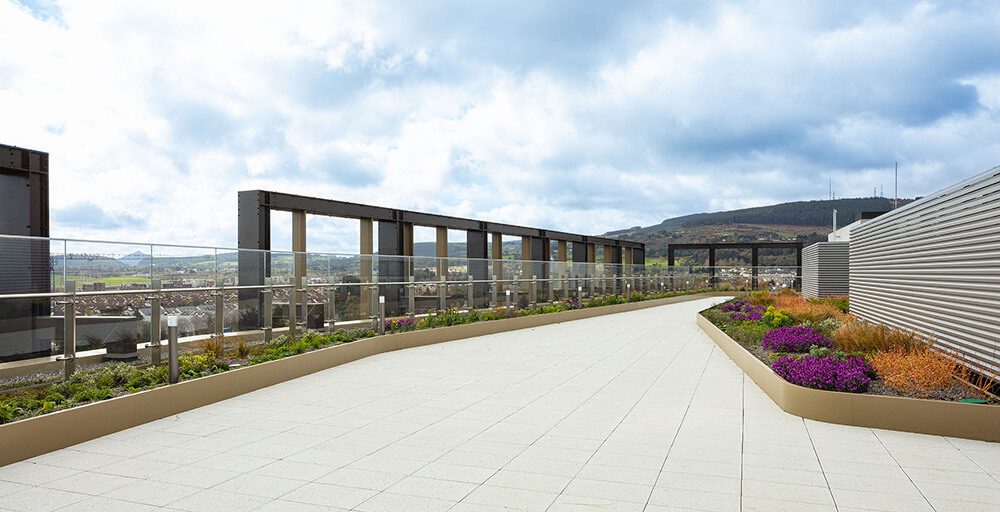
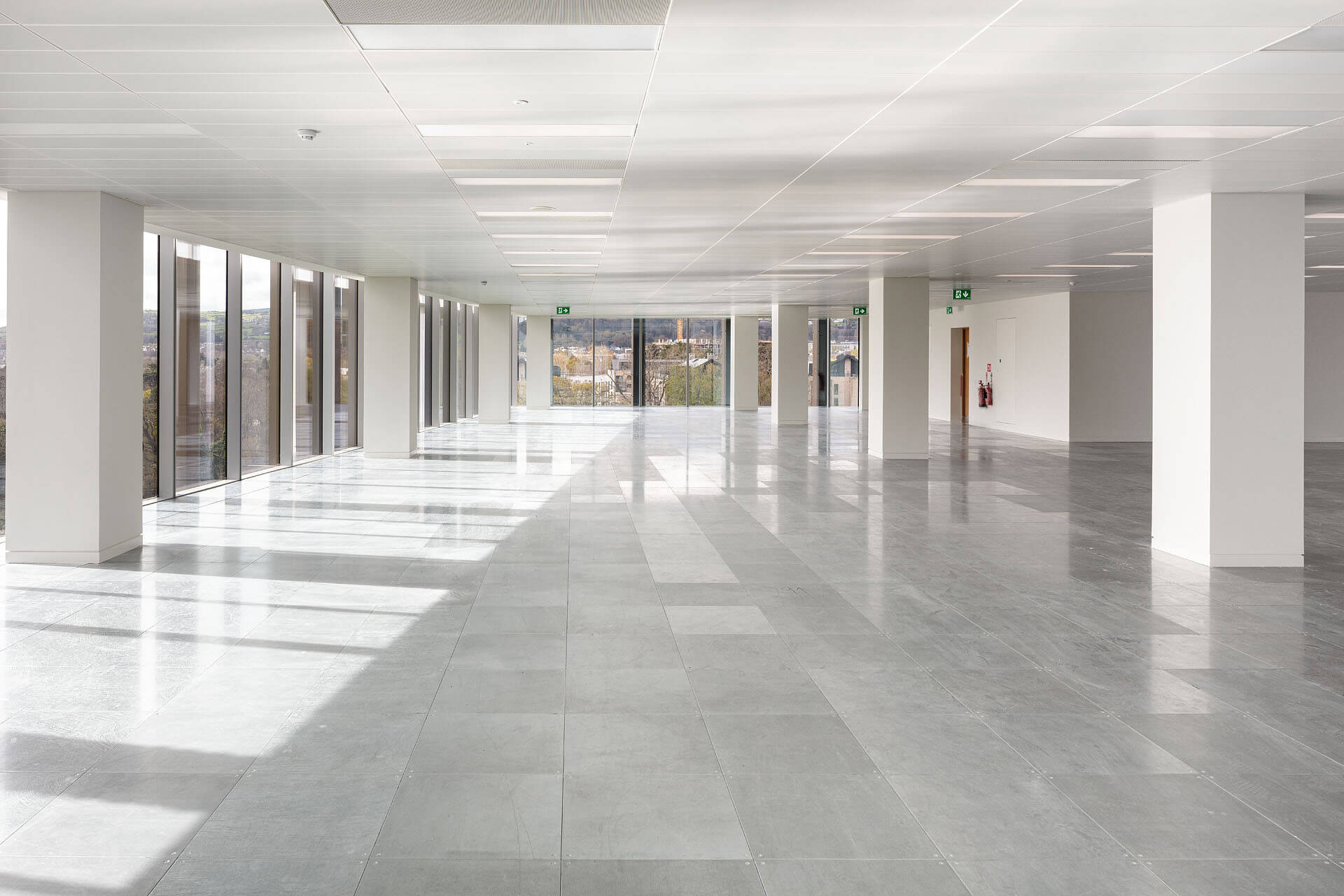
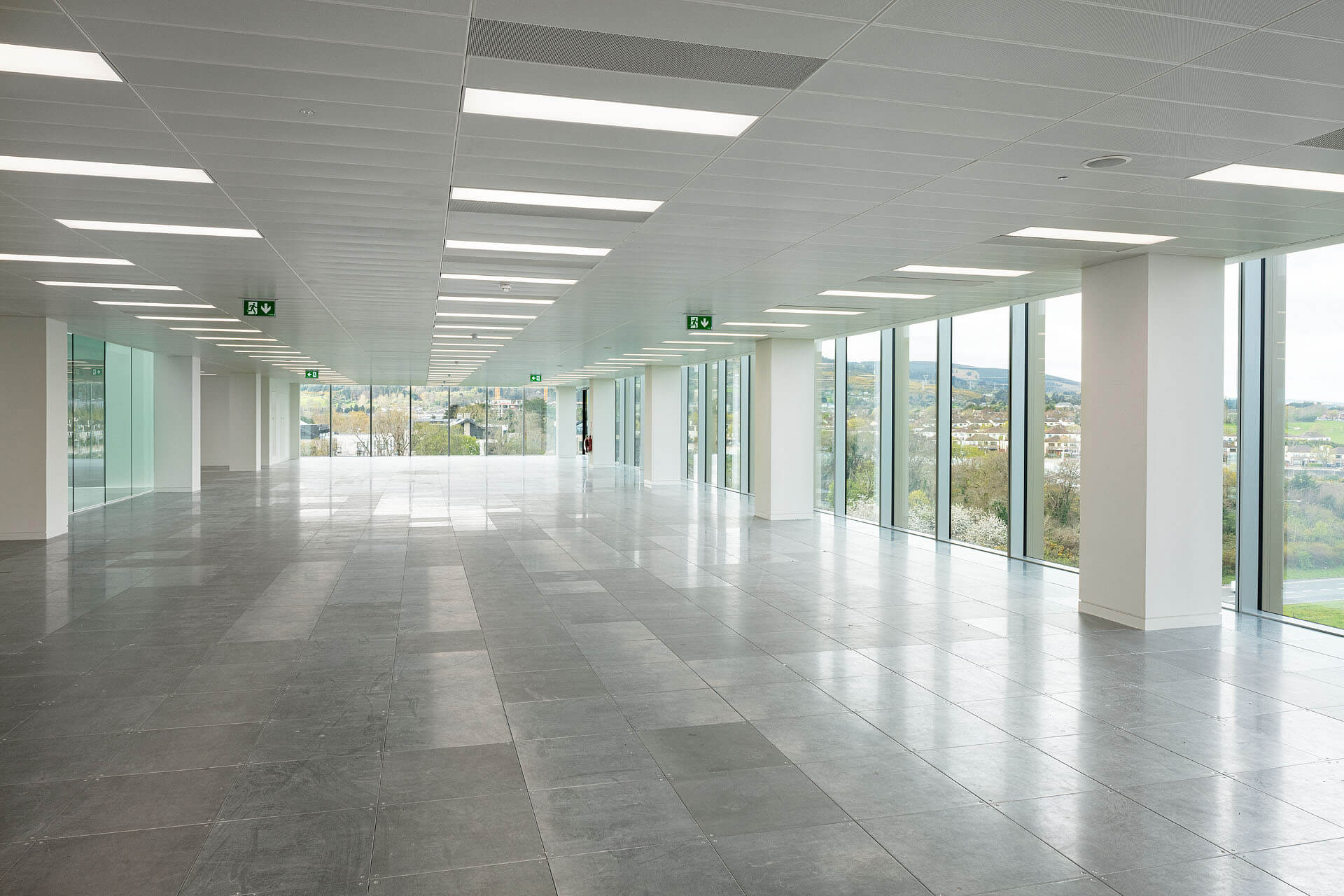
Plans & Accomodation
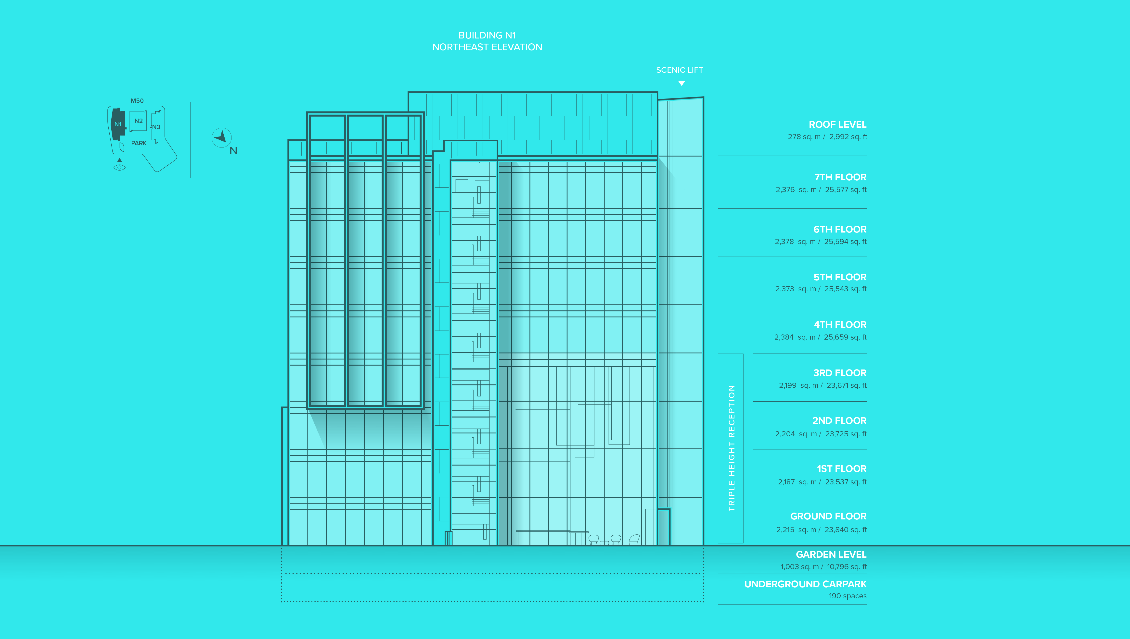
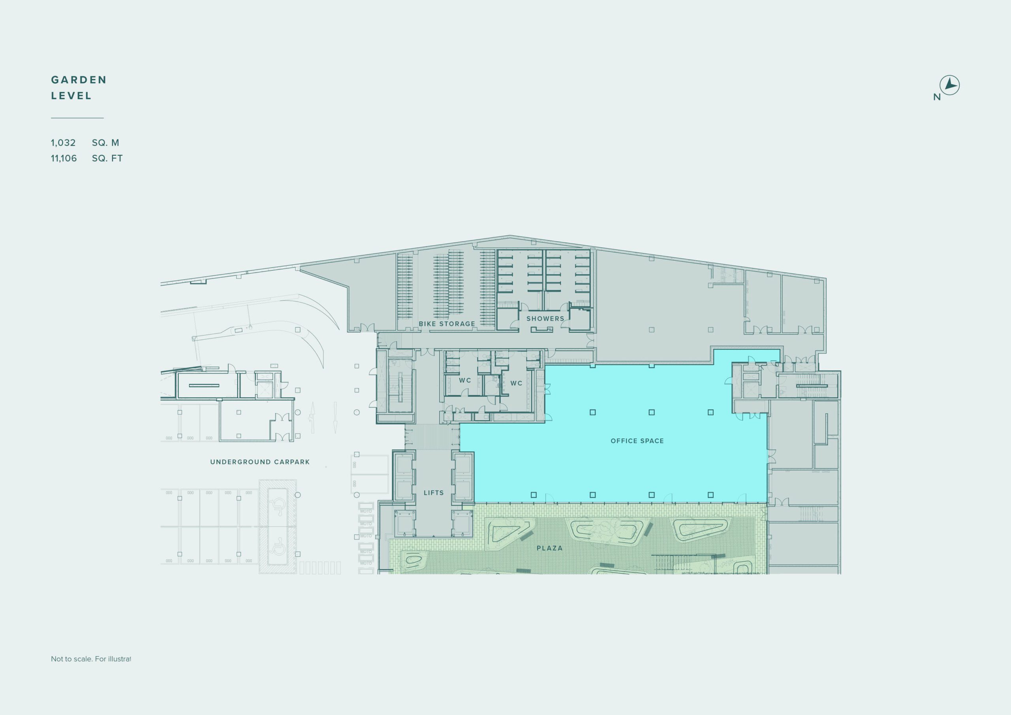
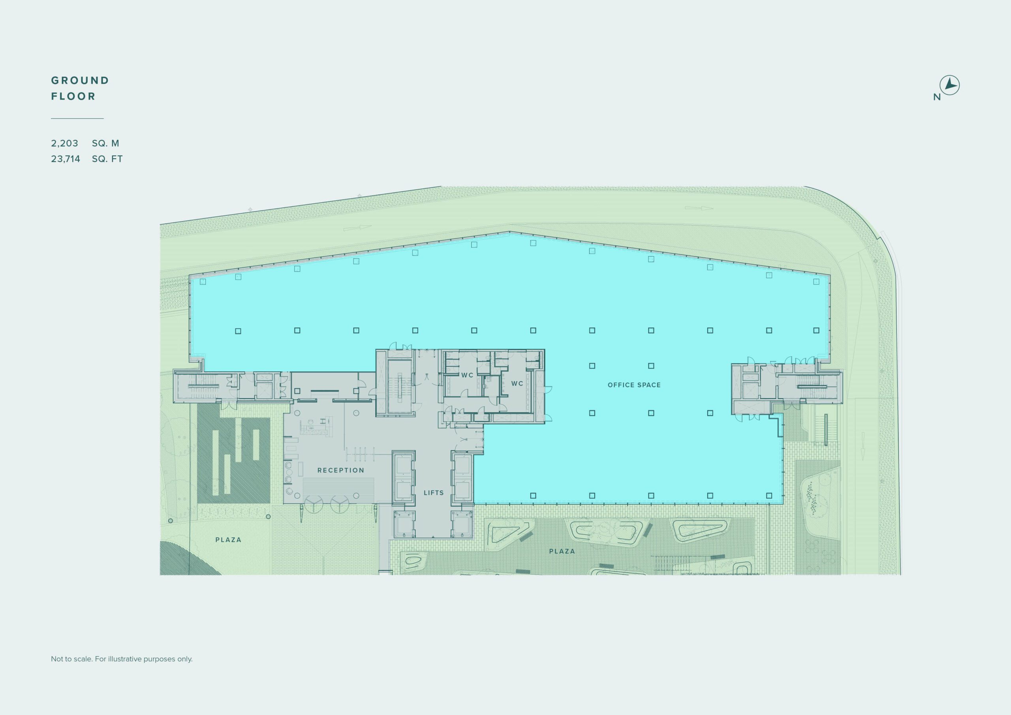
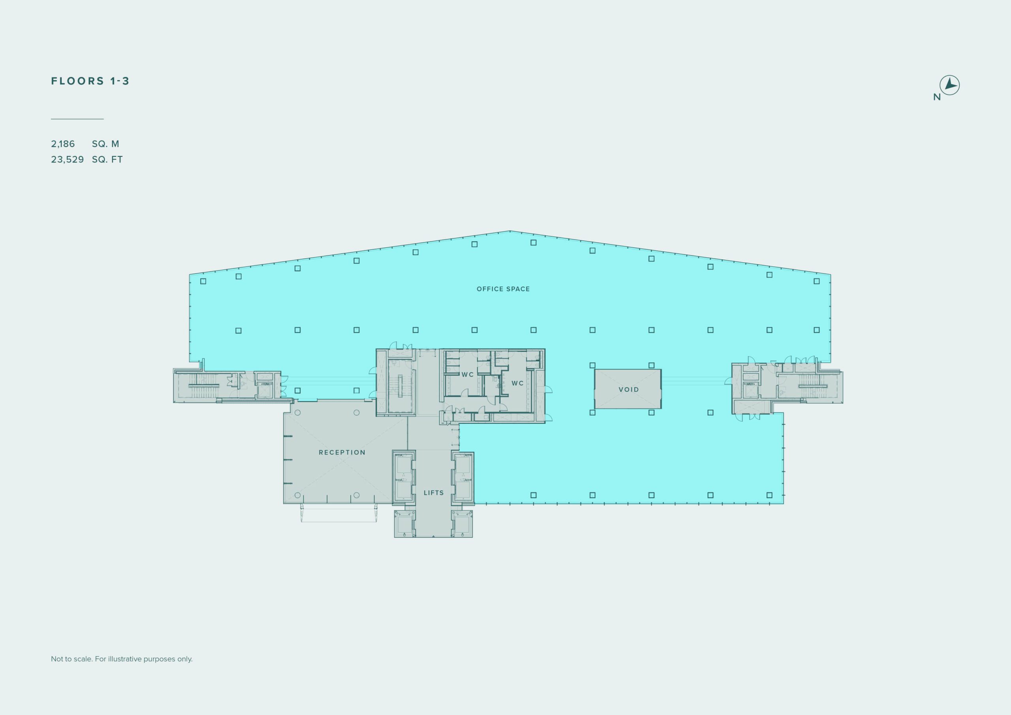
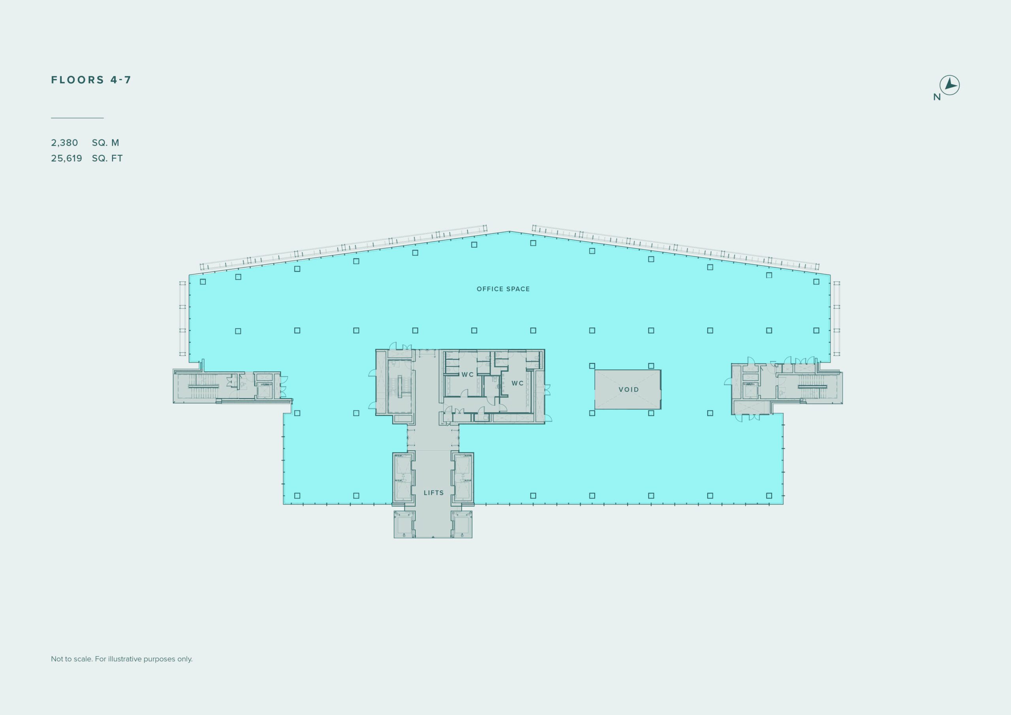
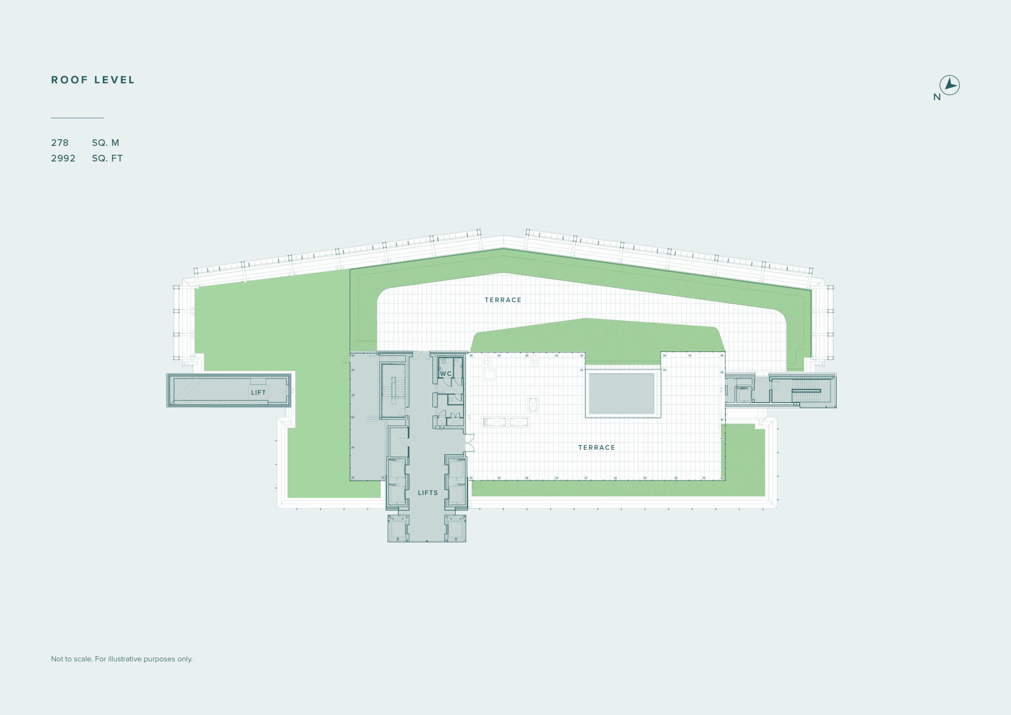
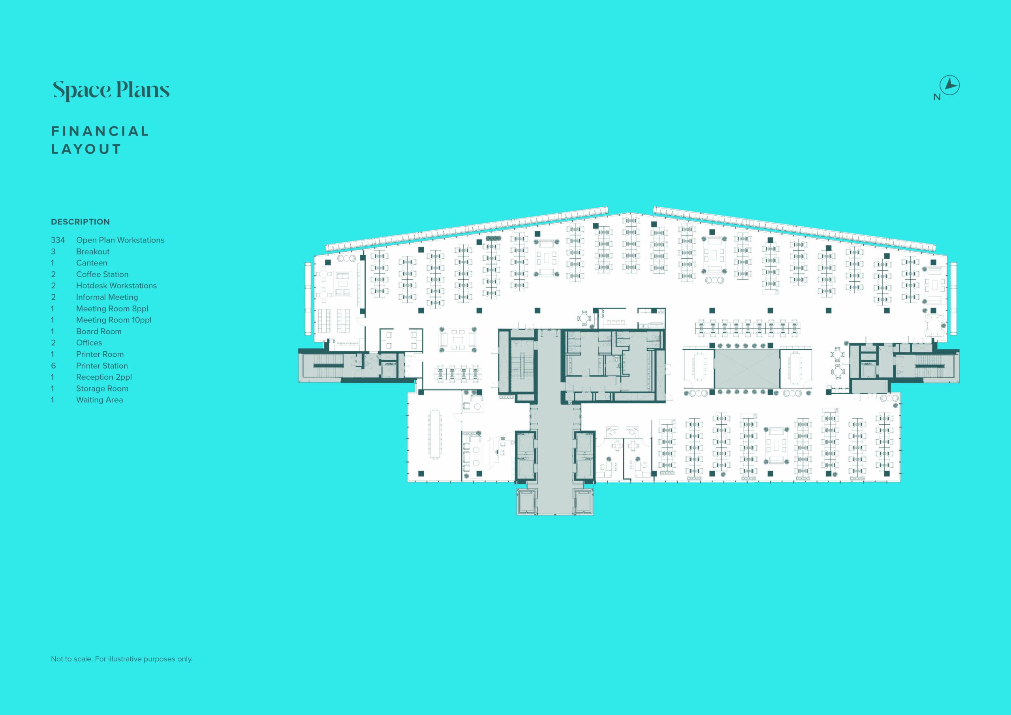
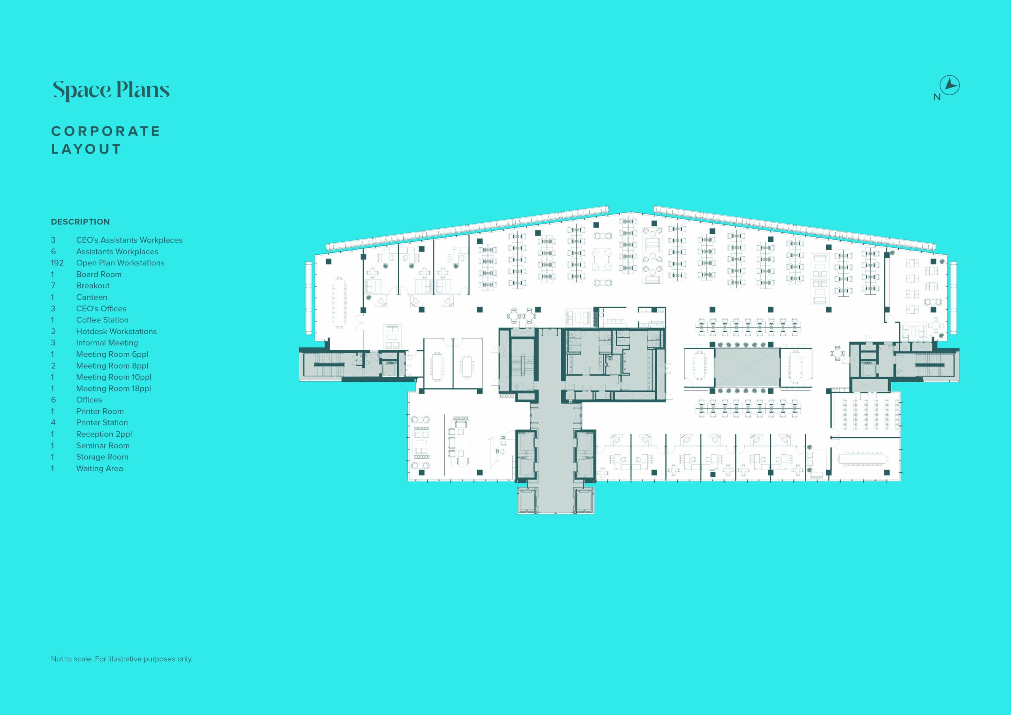
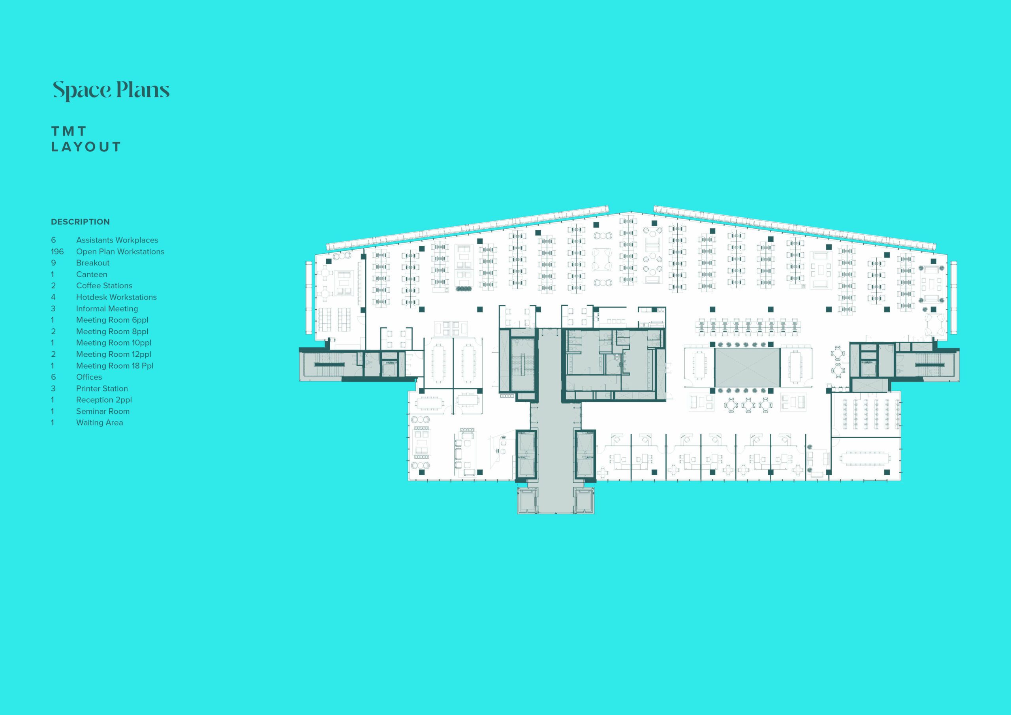
Specifications
To learn more about the building’s specifications please download the brochure.
Explore Further
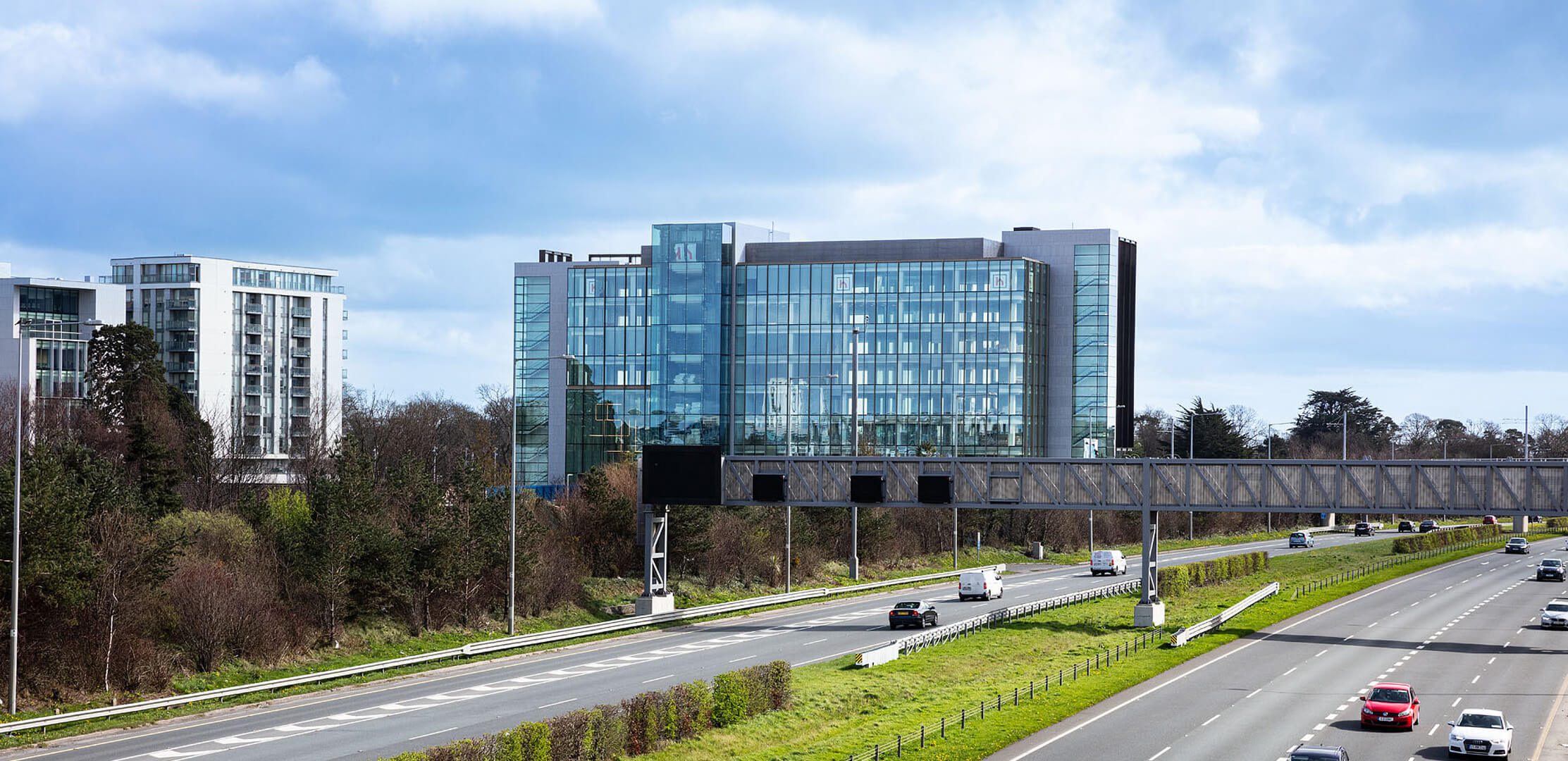
Development Overview
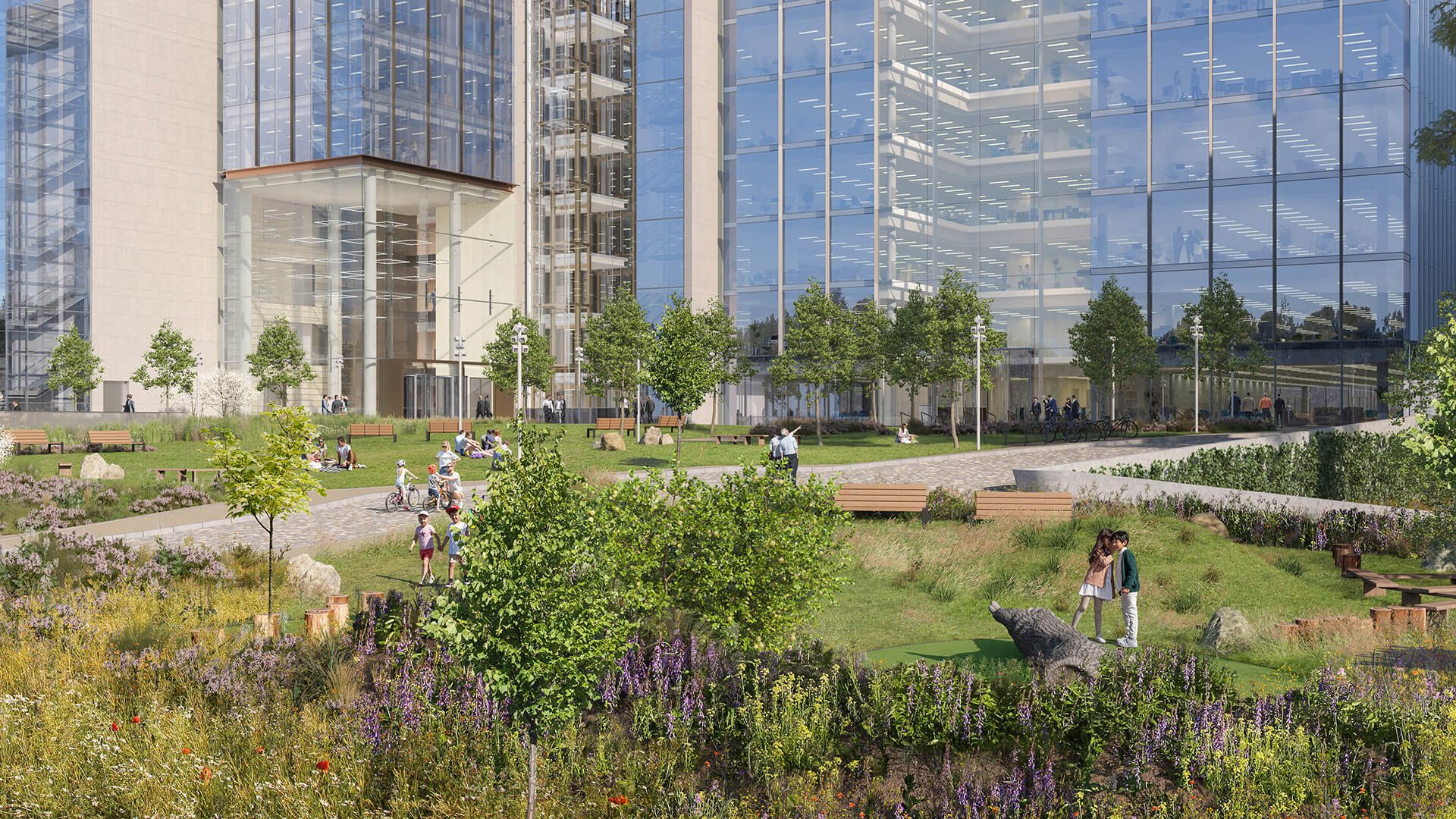
Landscaped Park